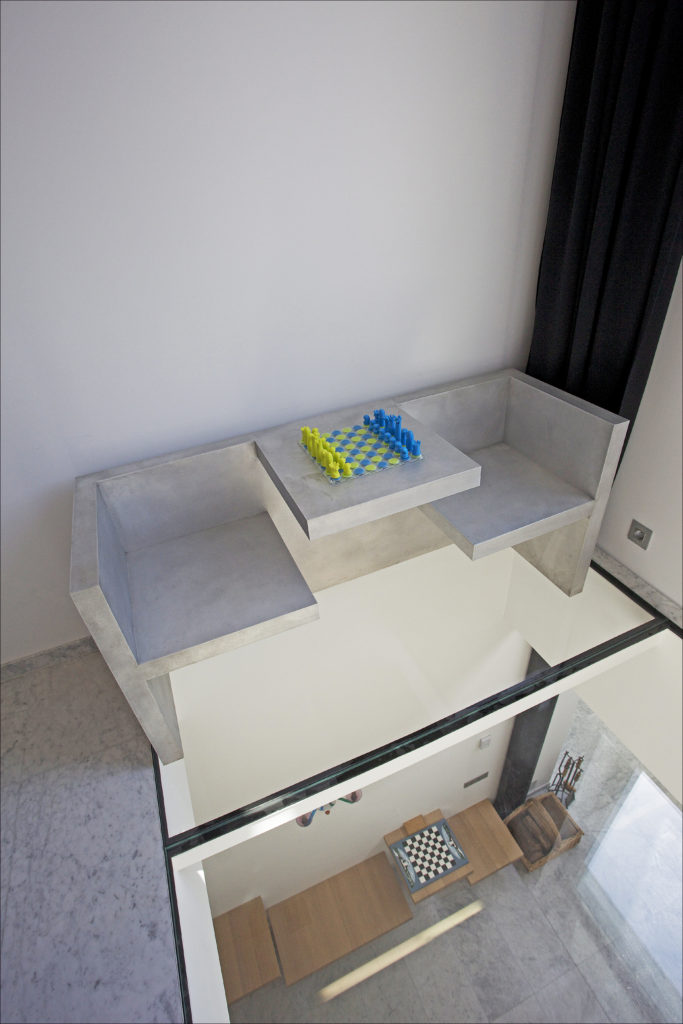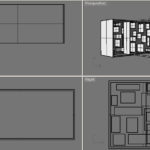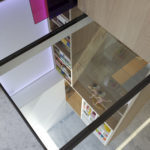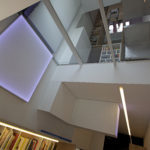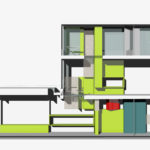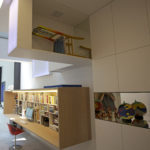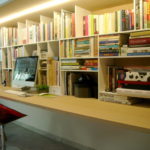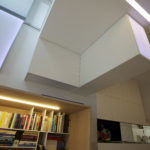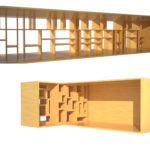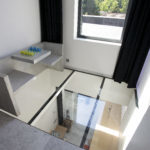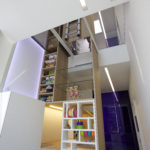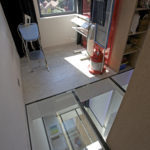Rariteitenkabinet
Particuliere opdracht
Locatie: Woning Kortrijk
Realisatie: 2010
In samenwerking met architect Annemie De Meulemeester
Materialen: multplex eik, glas saint-gobain/vanceva, natuursteen
Fotografie: Hans De Pelsmacker
De bewoners van een statig herenhuis in Kortrijk verzamelen sinds jaren kunstobjecten, exotische reissouvenirs en alledaagse dingen met bijzondere herinneringen. Tijdens de recente renovatie van de woning vroegen zij hun collectie zichtbaar aanwezig te maken in een soort kunstkammer of rariteitenkabinet. Het aanvankelijk idee om een reeks vitrinekasten te ontwerpen groeide uit in een ontwerp waarbij het volume van de poortruimte en de twee identieke verdiepingen daarboven begrepen wordt als één transparante vitrineruimte waarin de objectencollectie, de bewoners zelf, de logerende kleinkinderen en de vrijtijdsactiviteiten tot één levendig gebeuren verweven wordt. Vooreerst werden delen van de vloeren en plafonds opengemaakt waardoor een vitrine ontstaat van beneden tot boven. De inrichting van het gelijkvloers tot het tweede verdiep is één layrintische opeenstapeling van transparante en gesloten geometrisch volumes van glas en hout waarin allerlei functies werden geïntegreerd. Deze monumentale kijkdoos voorziet afzonderlijke werktafels, spiegelvitrinekasten , een reisdocumentatiehoek met google earth, een kinderkamer met ombouw tot marionettentheater, secreten, een puzzeltafel, een was-en strijkruimte en allerhande berging. Het oorspronkelijk ontwerp voorzag de integratie van albasten lichtdoorlaten op de muur van de drie verdiepingen.
For years on end the occupants of a stately residence in Courtrai are collecting art objects, exotic travel souvenirs and everyday things arousing special memories. During the recent renovation of the house, they asked to make their collection visibly present in some sort of kunstkammer or collection room of curiosities. The original idea to design a series of showcases developed into a design conceptualizing the size of the gateway and the two identical storeys above it as one transparent showcase, in which the collection of objects, the occupants themselves, the visiting grandchildren and the leisure activities are interwoven into one lively event. First of all, parts of the floors and ceilings were opened up to create a showcase from top to bottom. The design from the ground floor to the second storey is one labyrinthic accumulation of transparent and closed geometric glass and wooden volumes in which all kinds of functions are integrated. This monumental show-box includes separate workbenches, mirror-faced showcases, a travel documentation corner with google earth, a children’s room which can be converted into a puppet theatre, privies, a puzzle table, a wash and iron room and all sorts of storeroom.The original design included alabaster light drains on the wall of the three storeys. vIn cooperation with architect Annemie De Meulemeester. Materials: plywood oak, glass saint-gobain/vanceva, natural stone
