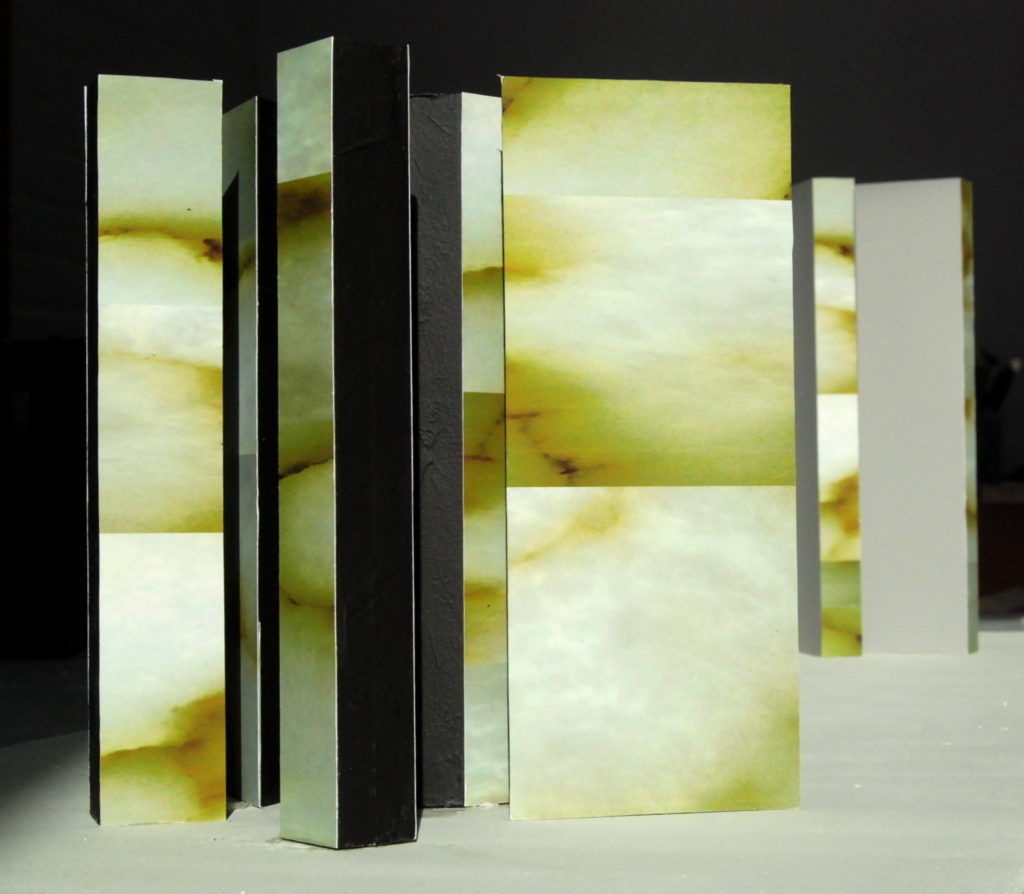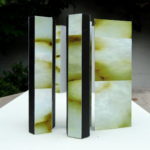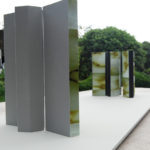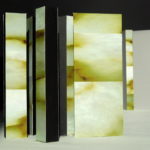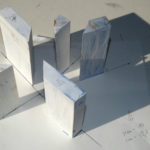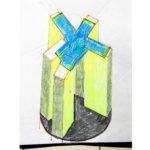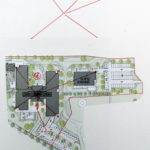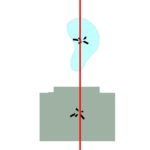Kunstintegratie Banneux
Wedstrijd VIPA, geselecteerd
Opdrachtgever: OCMW Hasselt
Locatie: WZC ‘Banneux’ Hasselt
Ontwerp 2012
Fotografie: Hans De Pelsmacker
Het kunstwerk bestaat uit twee lichtsculpturen waarvan één in de centrale ontvangsruimte staat opgesteld en een tweede staat in de lengte as buiten in de vijver van de achterliggende centrale tuin geïntegreerd. Elke lichtsculptuur groepeert vijf lichtzuilen waarvan de samenstelling en de richting werden bepaald door de oriëntatie vanuit hun plaatst tegenover de 5 gebouwen die samen het woonzorgcentrum Banneux vormen. In alle zuilen is een lichtbron geïntegreerd. De lengtezijden van de volumes zijn van albast en functioneren als licht doorlaten. De korte zijden zijn gesloten en zijn geboetseerde bronzen vlakken met minimale ongelijke textuur. De lichtsculpturen in de ontvangstruimte en de tuin vormen een tweeluik.
The artwork consists of two sculptures of light, one of which is composed in the central reception room, the other is drawn in its longitude and is situated in the pond of the surrounding garden. Each sculpture arranges five columns of light, their composition and direction were determined by the orientation of its position opposite the five central buildings that form the nursing home Banneux. In the side lengths of the columns, a light source is integrated that shines through the alabaster, whereas the side widths are closed, moulded bronze surfaces with a minimal uneven texture. The two sculptures of light in the reception room and the garden form a twofold.
